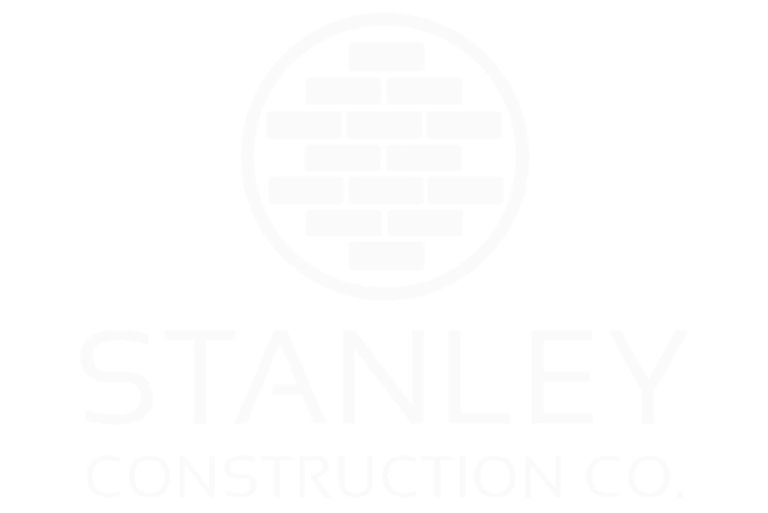941 Bella Point - Sold
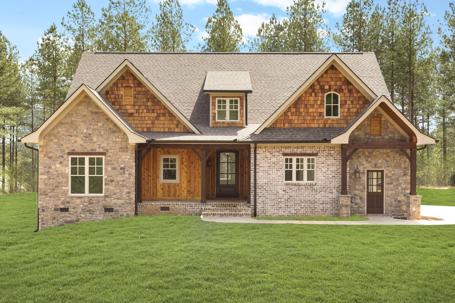
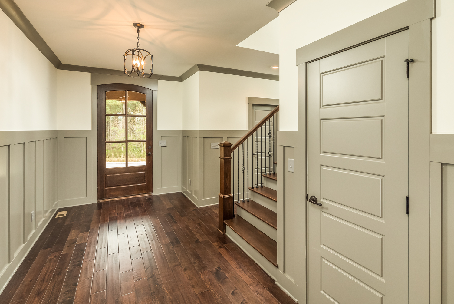
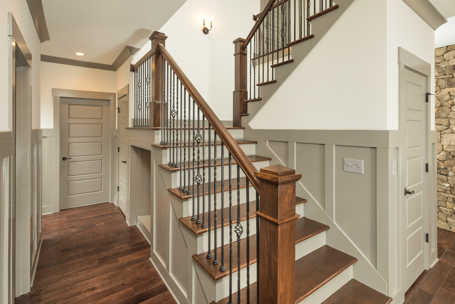
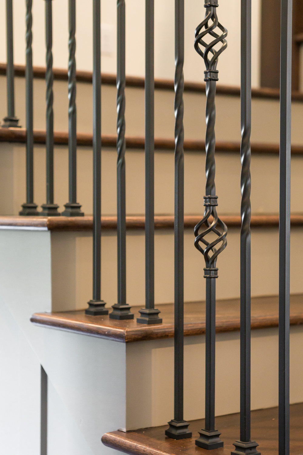
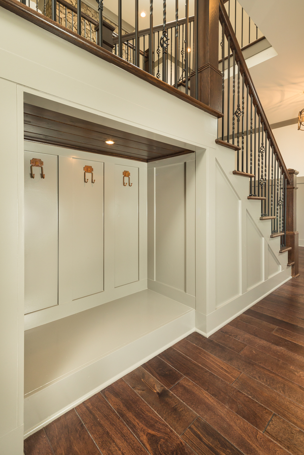
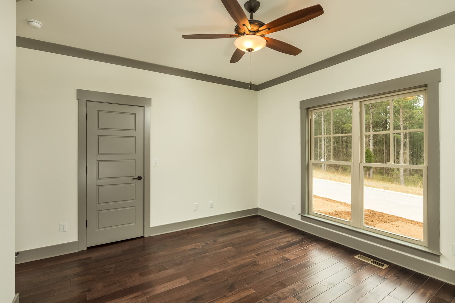
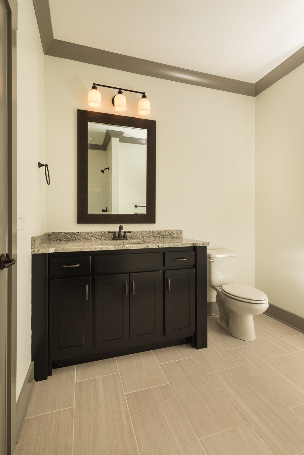

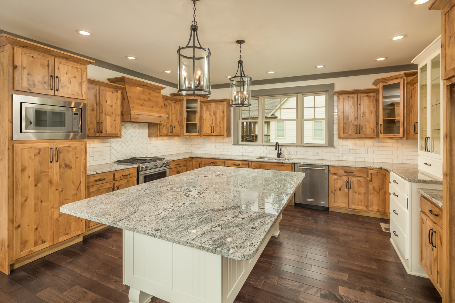
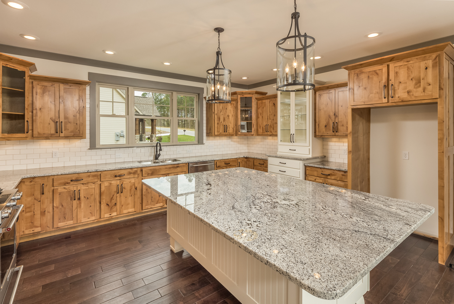
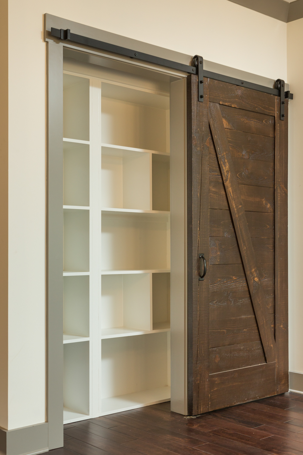
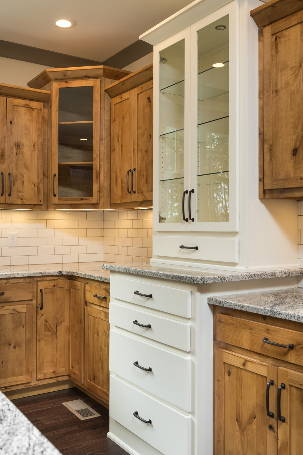
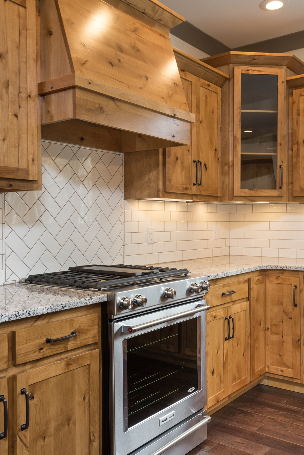
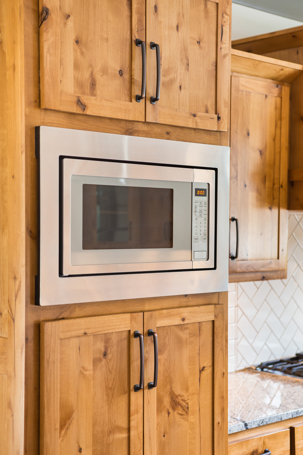
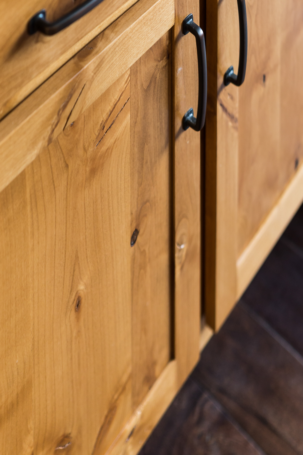

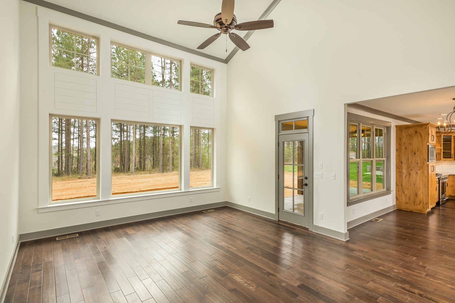
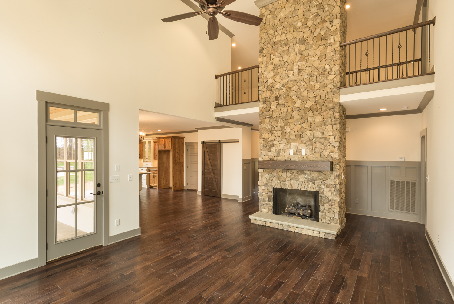
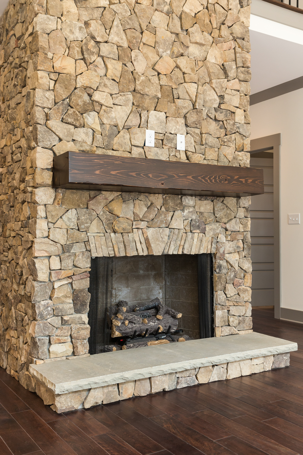
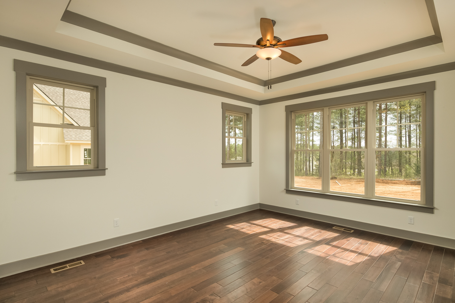
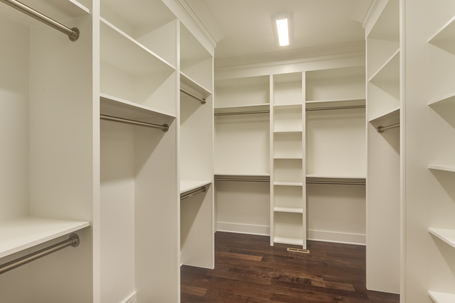

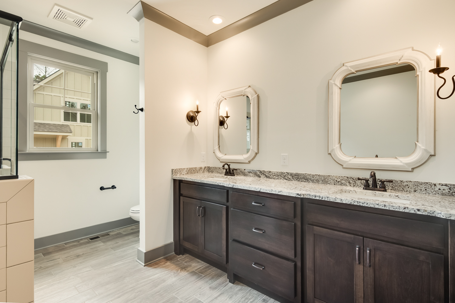
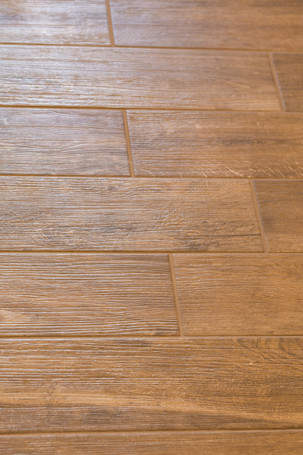
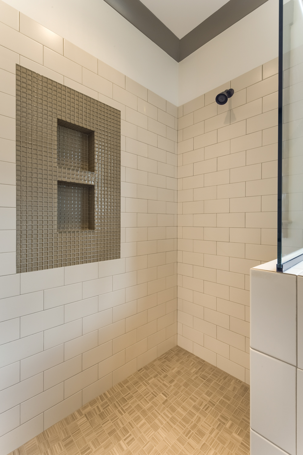
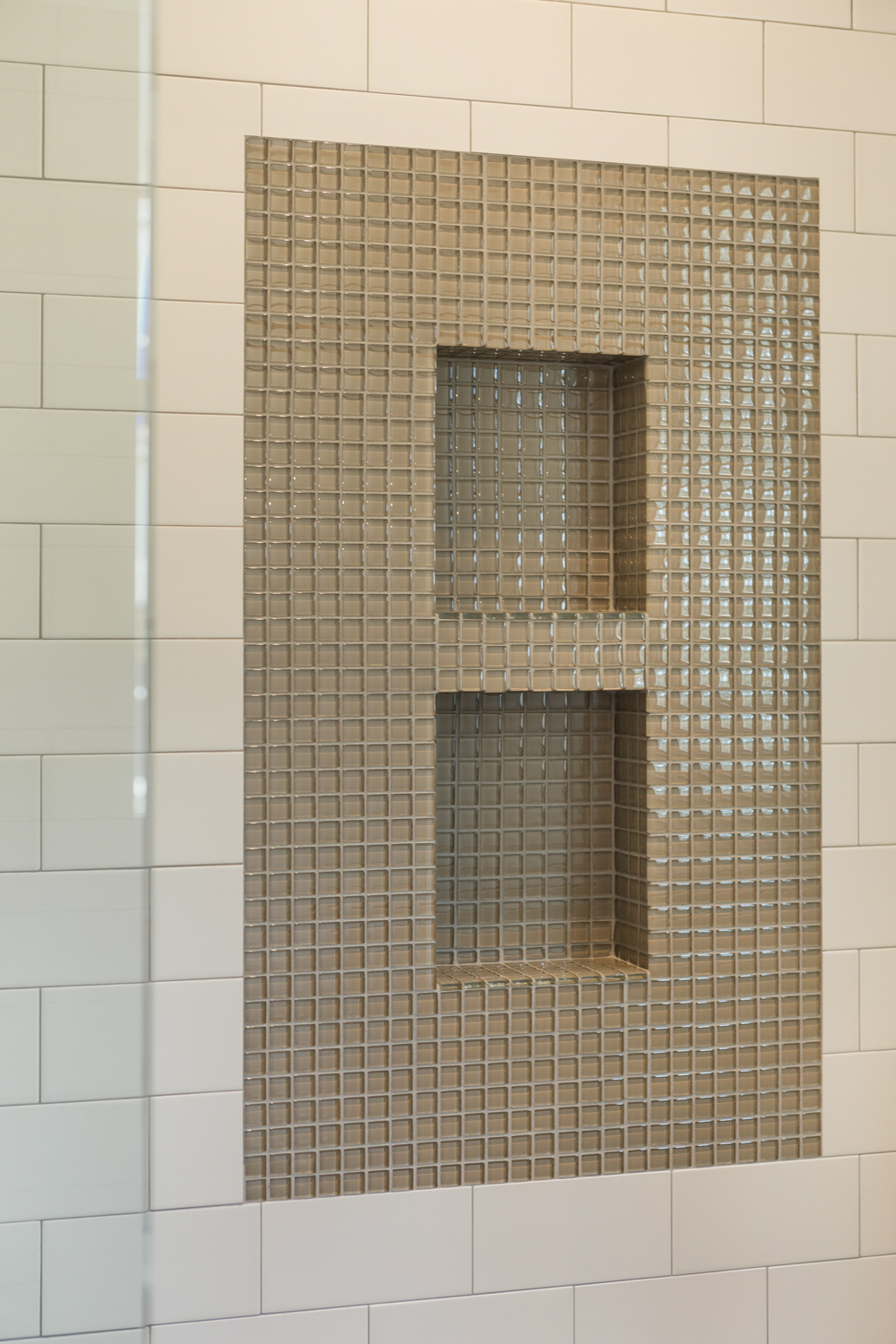
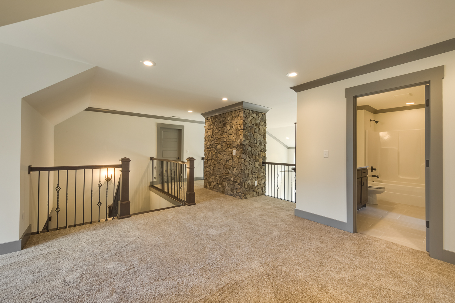
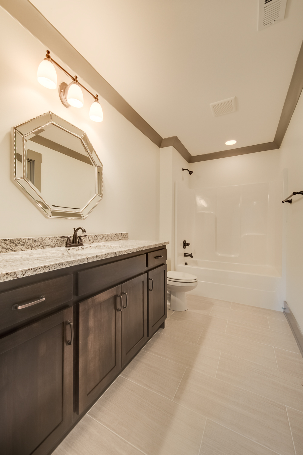
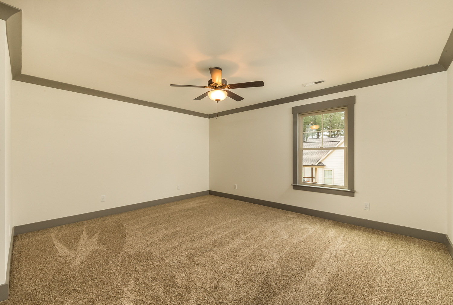

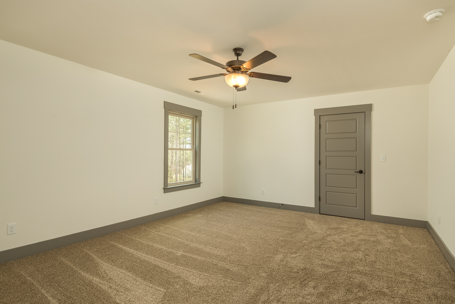
Special Features
3 bedrooms + bonus room
Huge craft or playroom
Upstairs landing large enough for an office
Upstairs cat walk to living room below
8 foot solid mahogany front door
Hardwood floors throughout the main living space
Kids' cubby under the stairs
2 full baths on main floor
Metal balusters
Tankless water heater
LED lighting
KITCHEN
5 ½ feet x 8 feet island with room to eat on 3 sides
High-end Kitchen Aid appliances
Custom built cabinets
Oversized island lighting
Custom pantry with barn door
Main Living
2-story, 4-sided stone fireplace with gas logs
8 inch thick custom made cedar mantle
Wall of windows extending to the 2nd story
Master Bedroom & Bath
Trey ceiling
Huge custom built master closet
Freestanding soaker tub
Double vanities
Tiled shower with frameless glass door
Laundry
Custom built-in organization
Dryer connection recessed in wall
Front Porch
Can lighting
Gas light lanterns
Poured concrete top
Real cedar board and batten siding
Back Porch
12 feet x 25 feet
Concrete top
Tongue and groove ceiling
2 ceiling fans
Prewired for TV
Exterior Details
(2) 9 ft x7 ft garage doors trimmed with cedar beams
Walkout door with tongue and groove ceiling and cedar beams
Oversized garage - 24 feet x 24 feet’
Special gable feature over garage
Tumbled old world brick
Real quarried stone
Entire yard has irrigation
Professional landscaping
Large flat back yard
